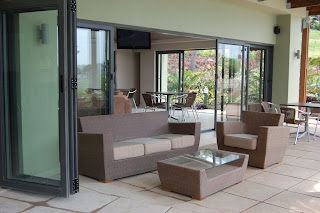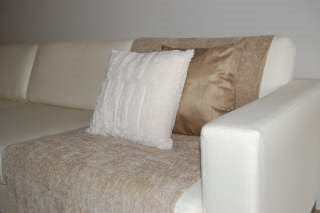The showhouse at Palm Lakes Estate in Tinley Manor had a bit a of a revamp this week as it was being photographed for an editorial that will go into the SA Homeowner Magazine.

The Estate is growing rapidly with apartments springing up all over. The first Clubhouse, that Jossi Design is also working on, will be ready for furniture towards the end of August.

The Showhouse with its open plan entrance, lounge and kitchen has a lovely light and spacious feel. The dining room is made to feel slightly more private with the use of a lowered ceiling over this area.

The girls room is kept simple with the dominant use of white with pink as the accent. The boys room is playful with the bunk beds in white and blue, and lots of fluffy toys scattered around.

Finally the Main Bedroom is restful and romantic, with beautiful views of the garden and the estate, framed by eyelet curtains on shiny aluminium rods.
 We took some photos when we were setting up for the photo shoot, look out for the article in the SA Homeowner.
We took some photos when we were setting up for the photo shoot, look out for the article in the SA Homeowner.
 The loungers are in place by the pool, there are various types of seating to provide visitors with options: Low couches; cafe tables and chairs; bar stools; outdoor furniture.
The loungers are in place by the pool, there are various types of seating to provide visitors with options: Low couches; cafe tables and chairs; bar stools; outdoor furniture. The views from the clubhouse are magnificent and the gardens are stunning, we feel that this clubhouse is going to allow homeowners within the estate a wonderful place to get together, relax and enjoy hours by the pool with friends and family.
The views from the clubhouse are magnificent and the gardens are stunning, we feel that this clubhouse is going to allow homeowners within the estate a wonderful place to get together, relax and enjoy hours by the pool with friends and family.

















































